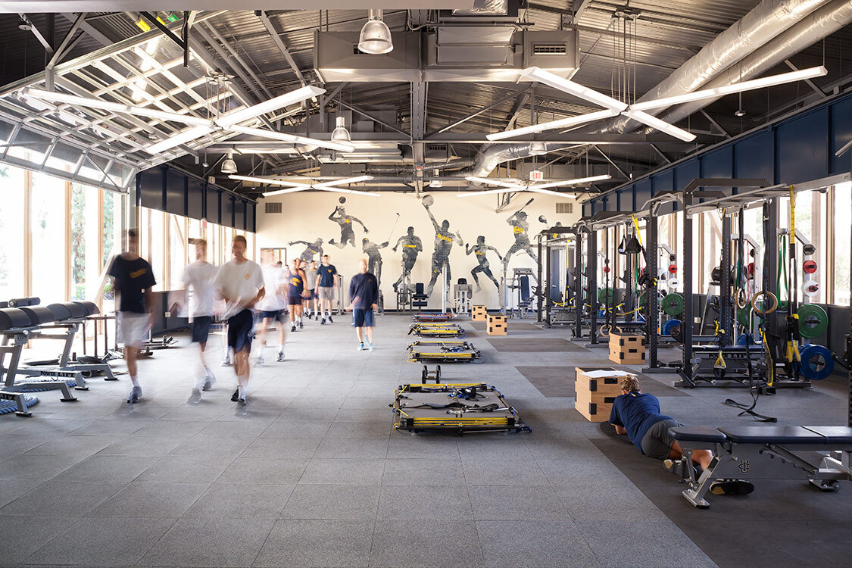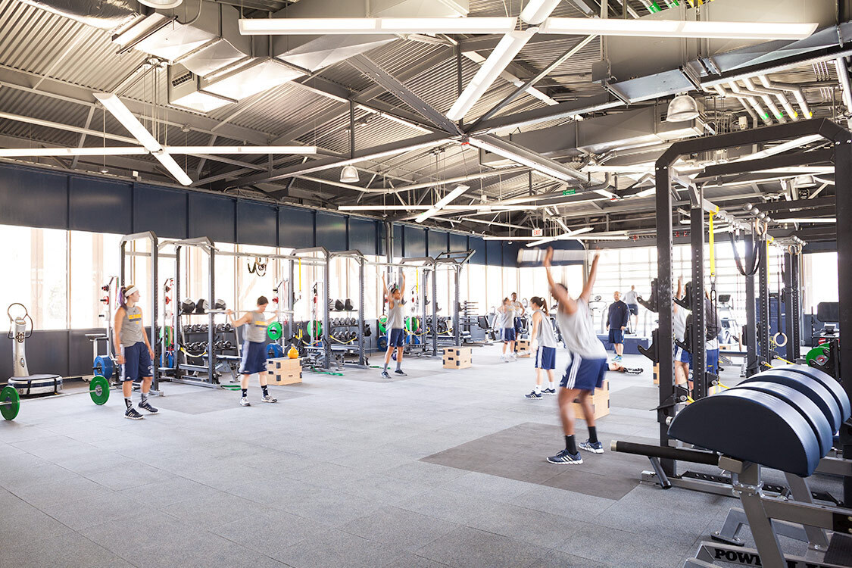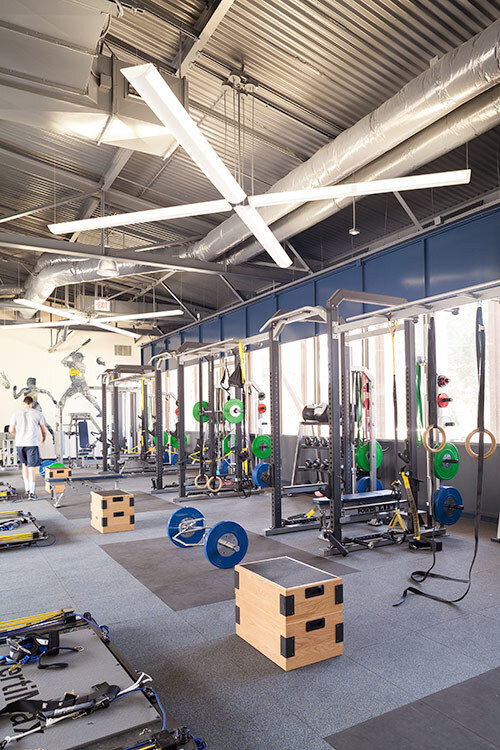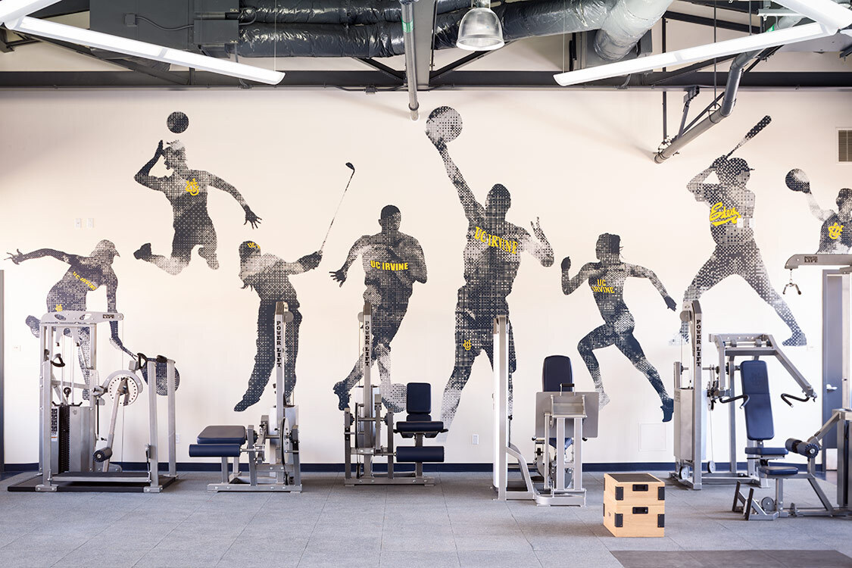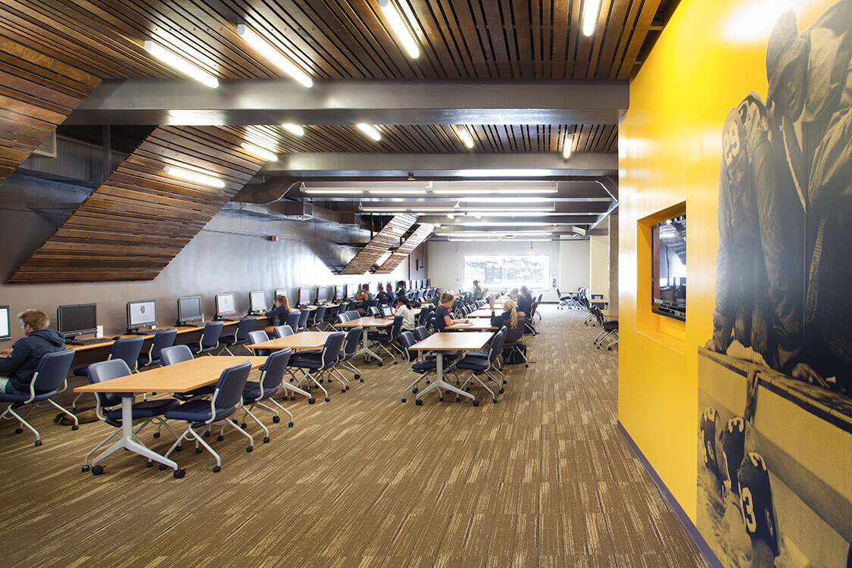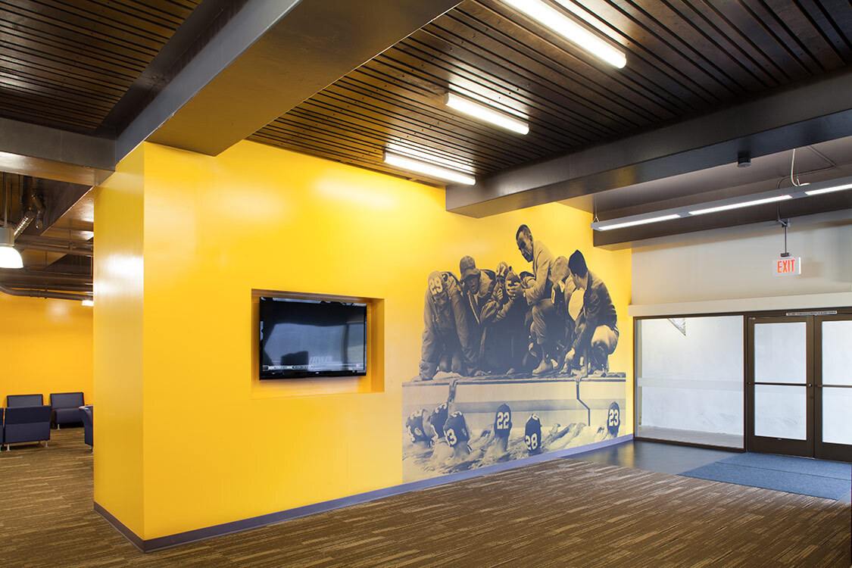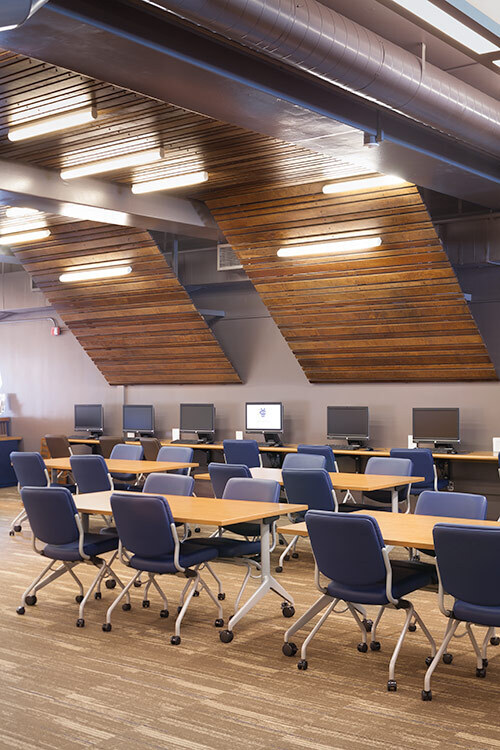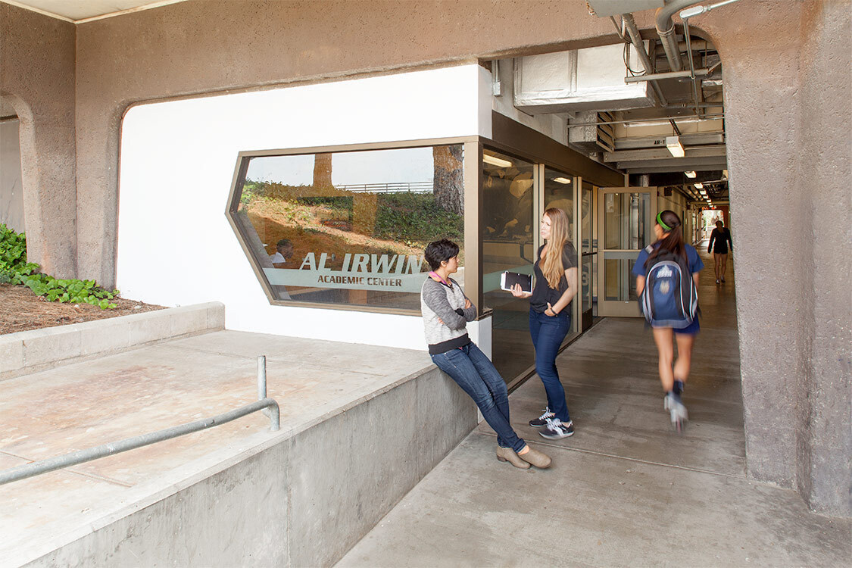Learning / Higher Education
University of California, Irvine Crawford Hall
Irvine, California
Our team with Abbott Construction was selected after a rigorous design-build competition for the UCI Crawford Hall Renovation & Expansion. The project encompassed the renovation of approximately 14,000 square feet of the existing Crawford Hall into space for a new weight room and academic center.
The design for the new weight room adds retractable, garage doors providing improved air circulation and light to the training area. By adding wall and floor graphics, incorporating university and team logos, the design complements the training area without overpowering the space, elevating the team spirit of the facilities. The adjacent Academic Center allows school athletes and students to fit in coursework as well as their workouts. To update the exterior of the building, an improved entry and outdoor event area change the tone and experience of the building while also providing necessary, usable outdoor space.
Related Projects
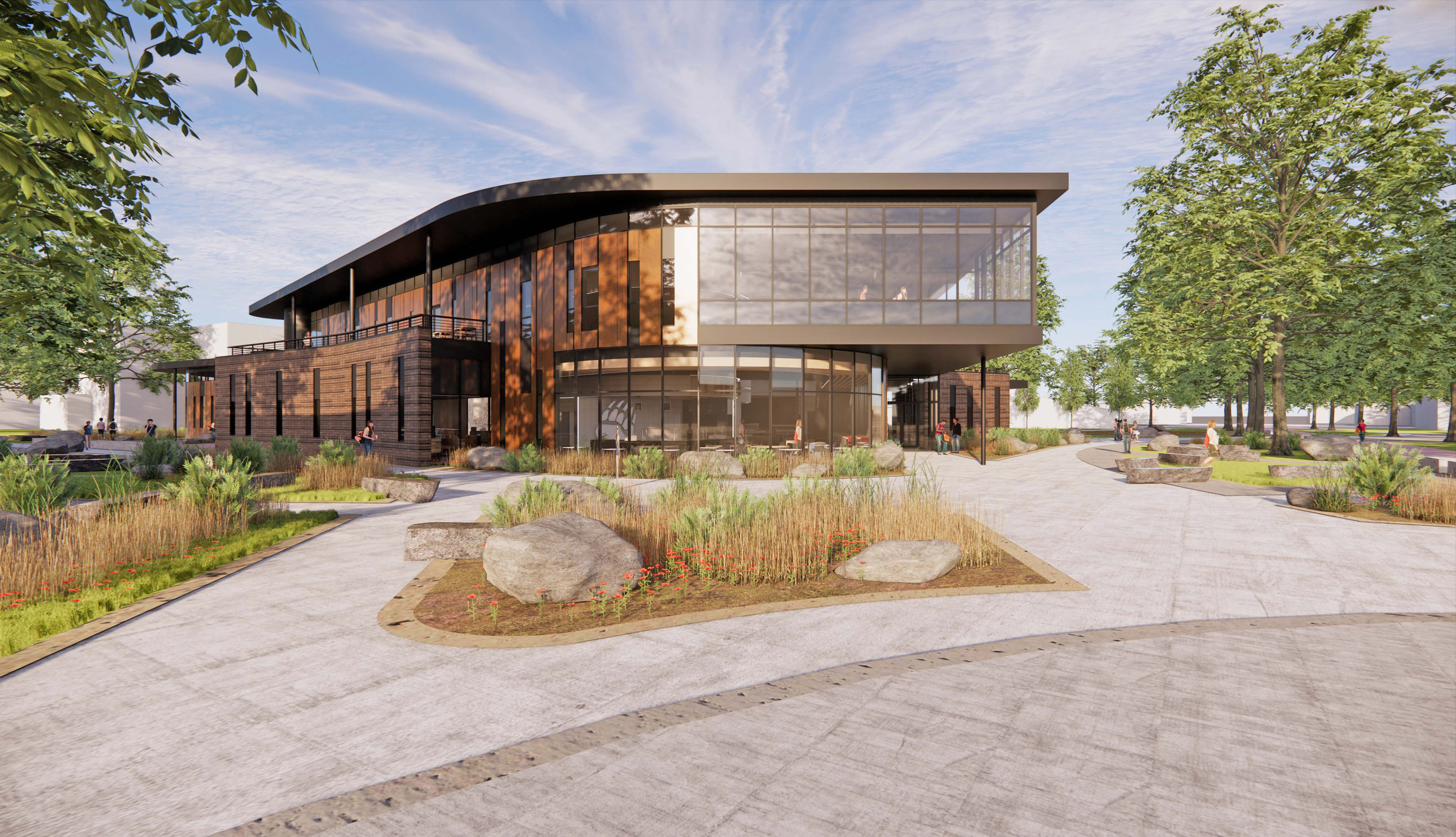
University of Montana
Dining Hall
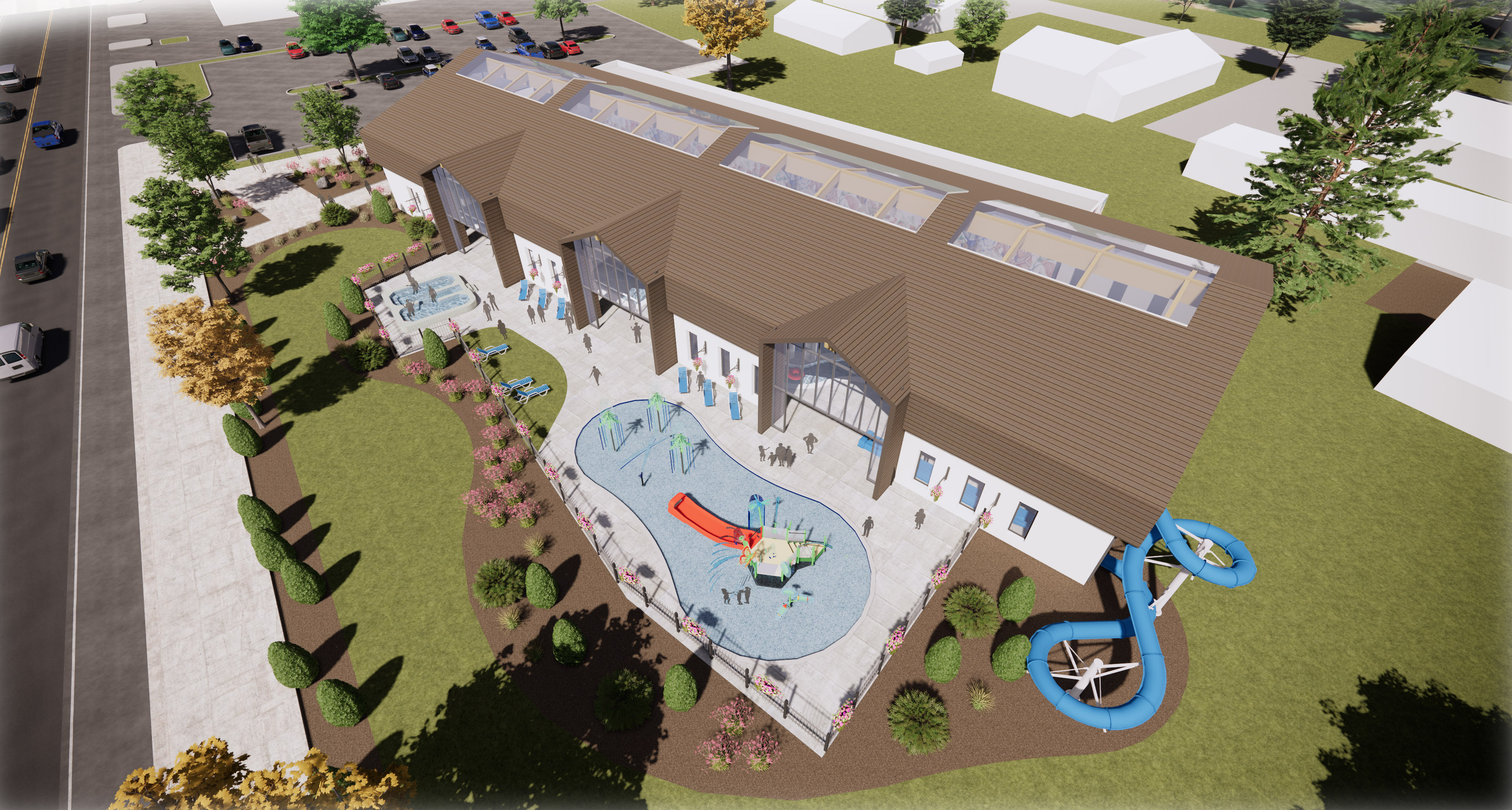
Leavenworth Aquatics Feasibility Study
Upper Valley Park & Recreation Service Area
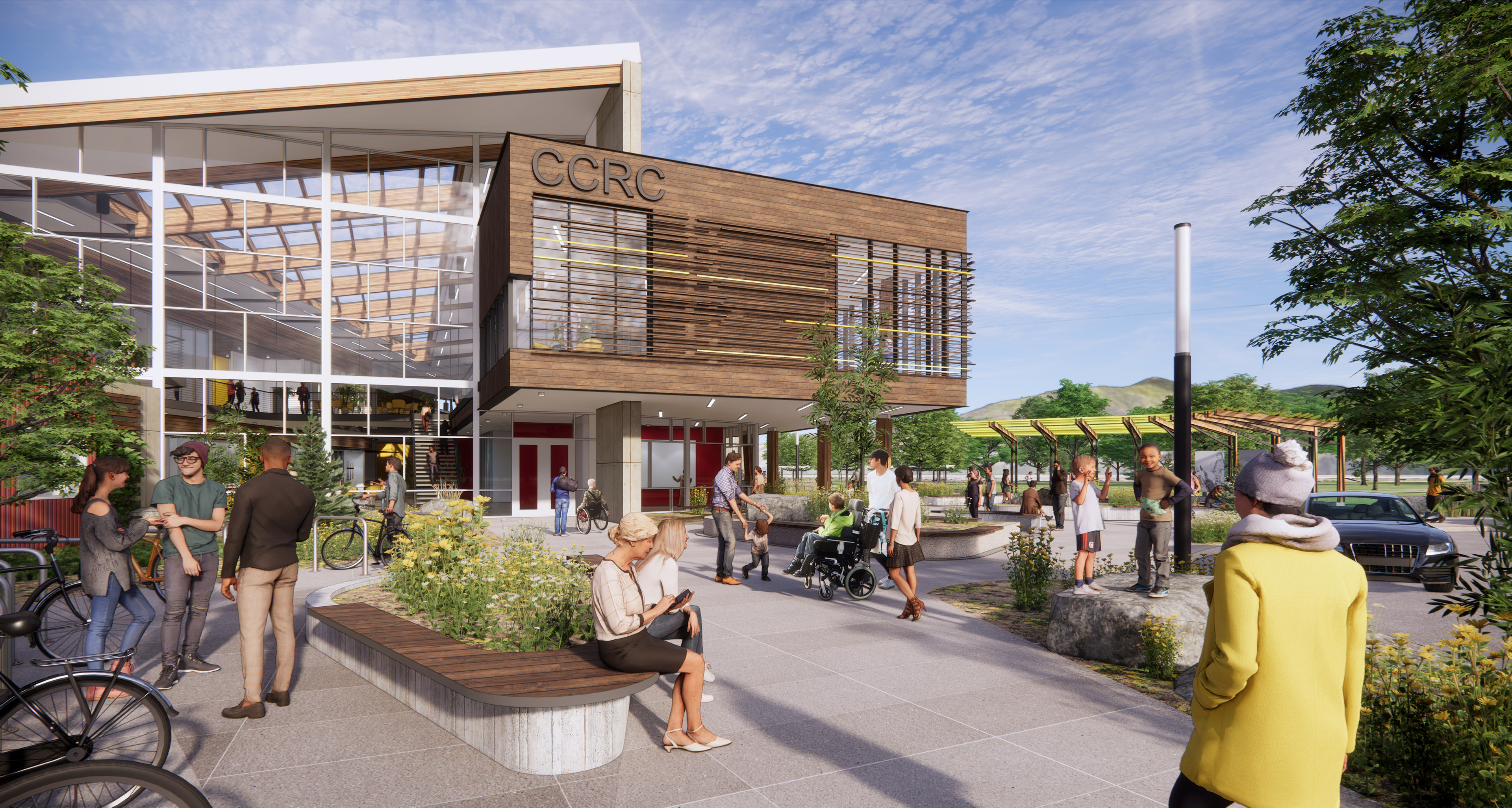
Currents Center for Recreation and Creativity
City of Missoula, Parks and Recreation

