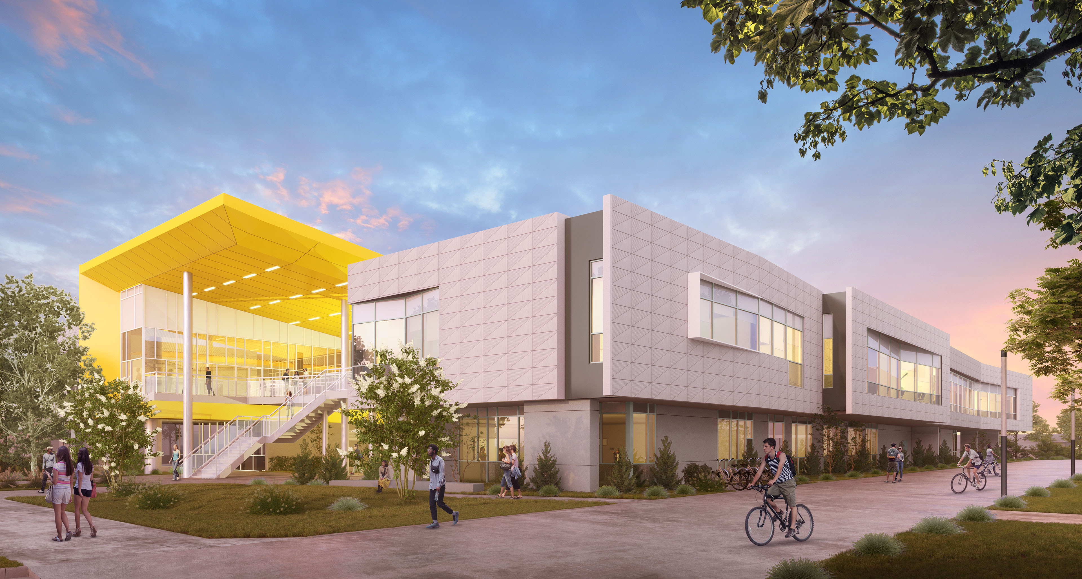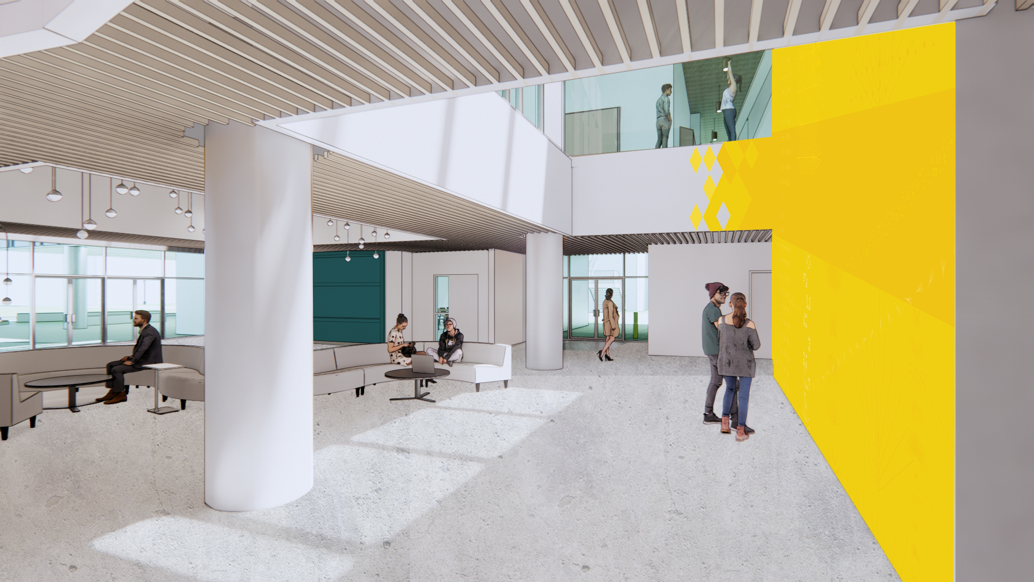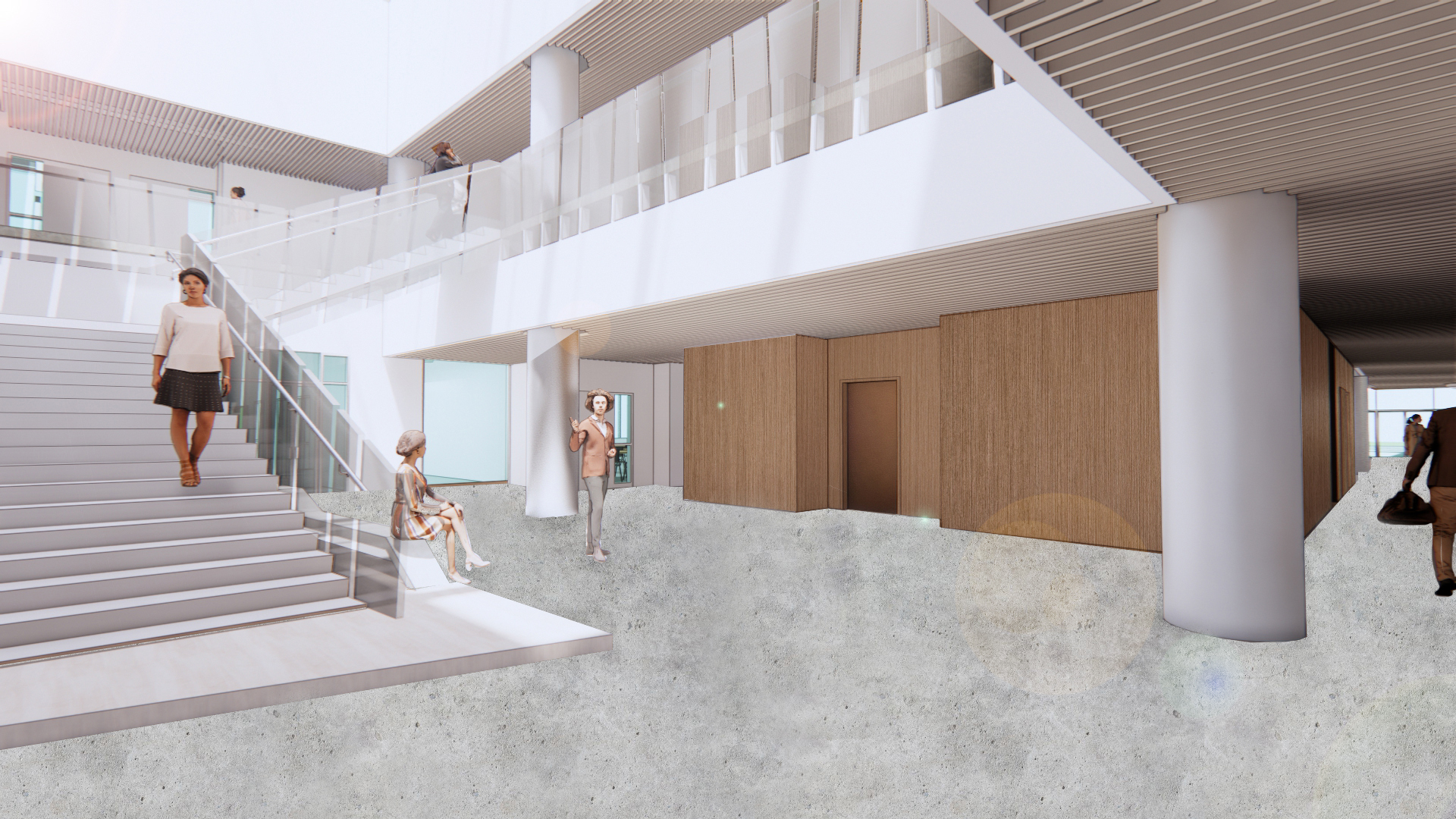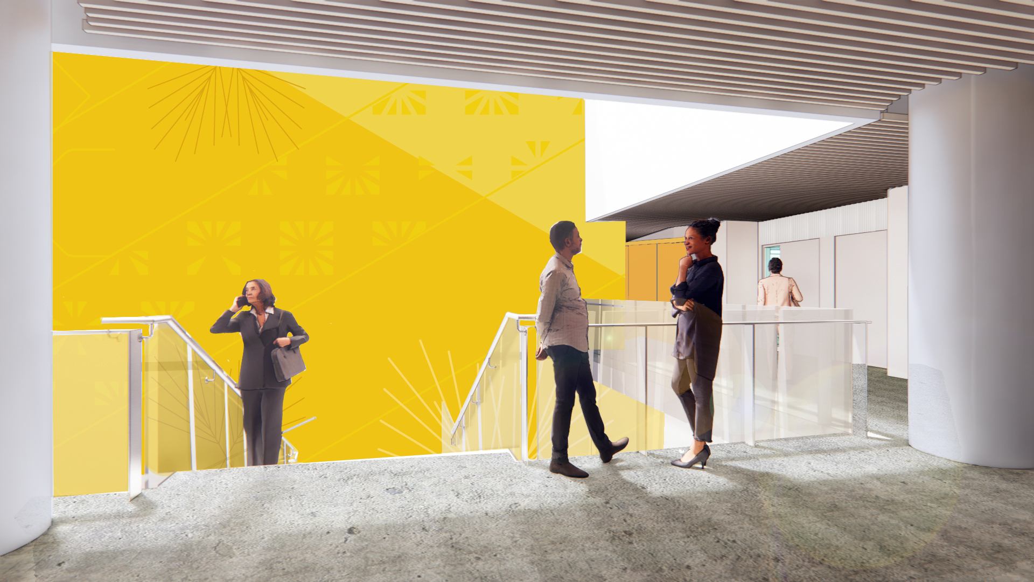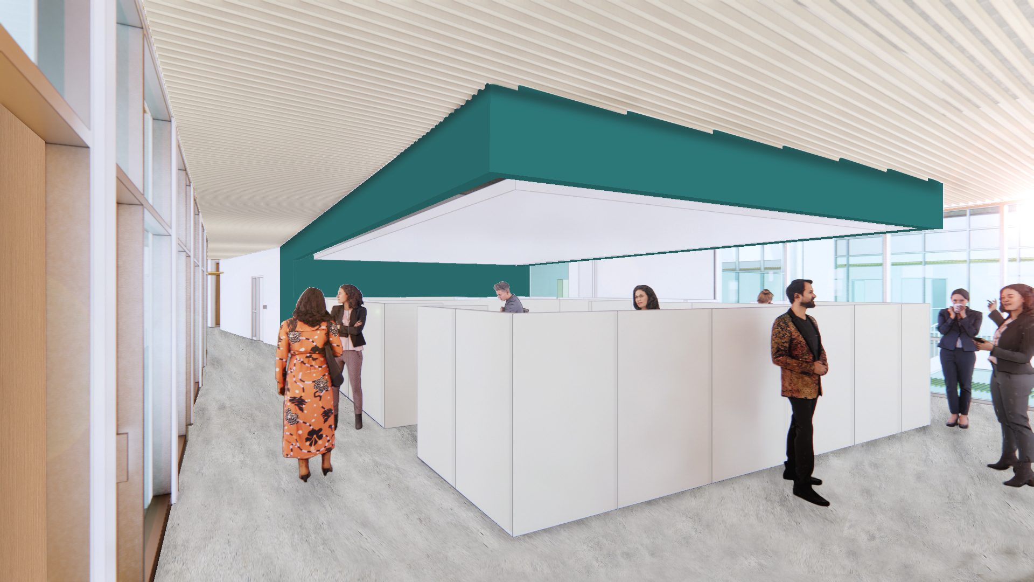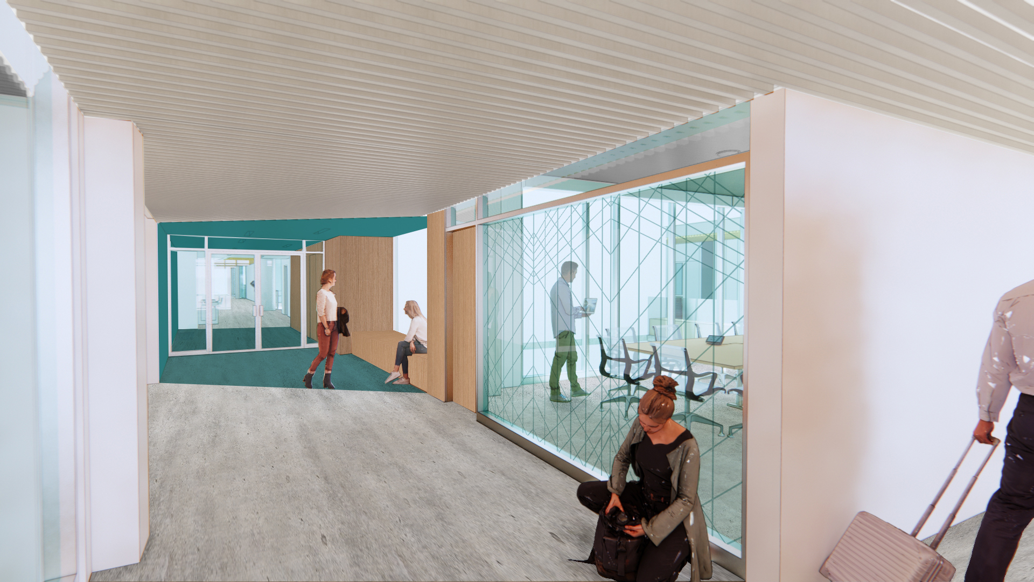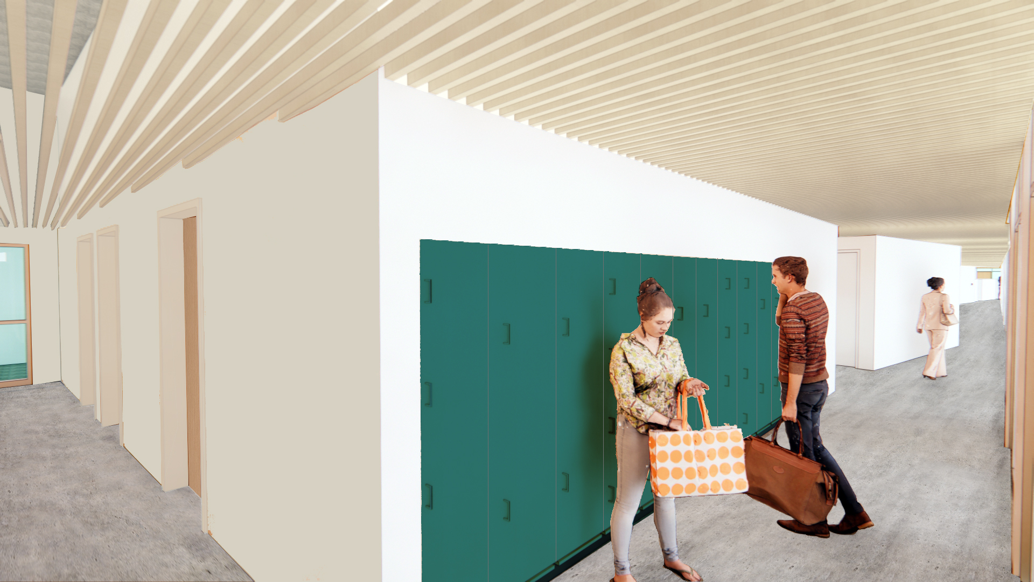LA Valley College Academic Building 2
Van Nuys, California
Around the country, many colleges are re-evaluating their existing facilities. Often, cost effective renovations result, but in some cases obsolete or aging buildings must be torn down and new facilities built.
The goal for LAVC’s Academic Building 2 was to consolidate two academic departments from separate outdated buildings into one highly efficient and meaningful location. The new multi-disciplinary academic building is designed to ensure optimal functionality with the latest technology to foster interactive, flexible learning environments. Classrooms are equipped with movable desks to facilitate lecture and group collaboration. Right-sizing strategies enable easy reconfiguration to meet the changing needs of different instructional models. Faculty offices are all on the same floor to encourage collaboration and resource-sharing among colleagues.
A vital aspect of the design is to give students and instructors a variety of informal gathering spaces of different scales for meeting, studying, teaming, eating, and relaxing. These flexible options are highlighted in a vibrant yellow spine central to the facility that reaches out to anchor a new shared green space and invite exploration from the broader campus.
Related Projects
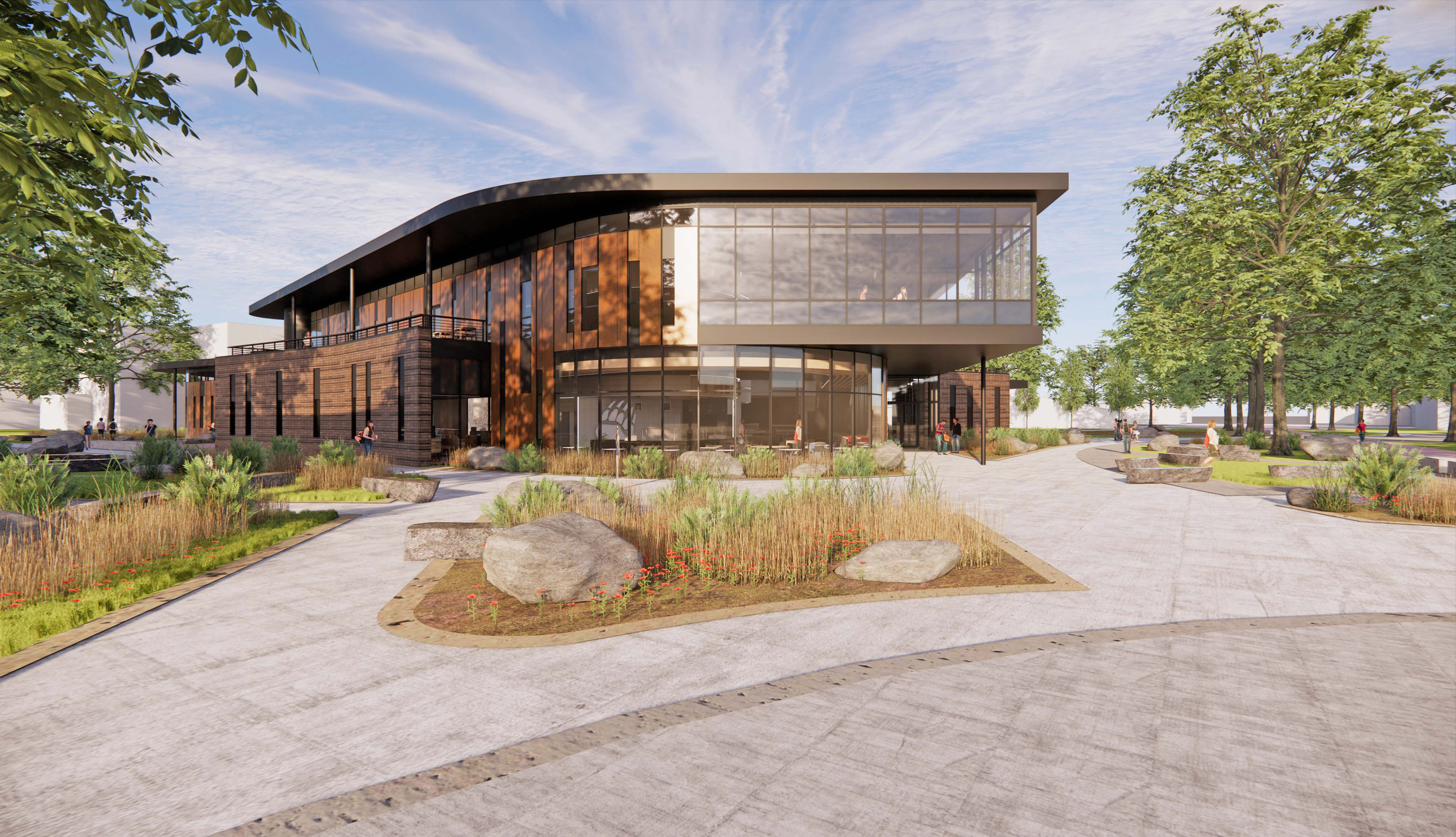
University of Montana
Dining Hall
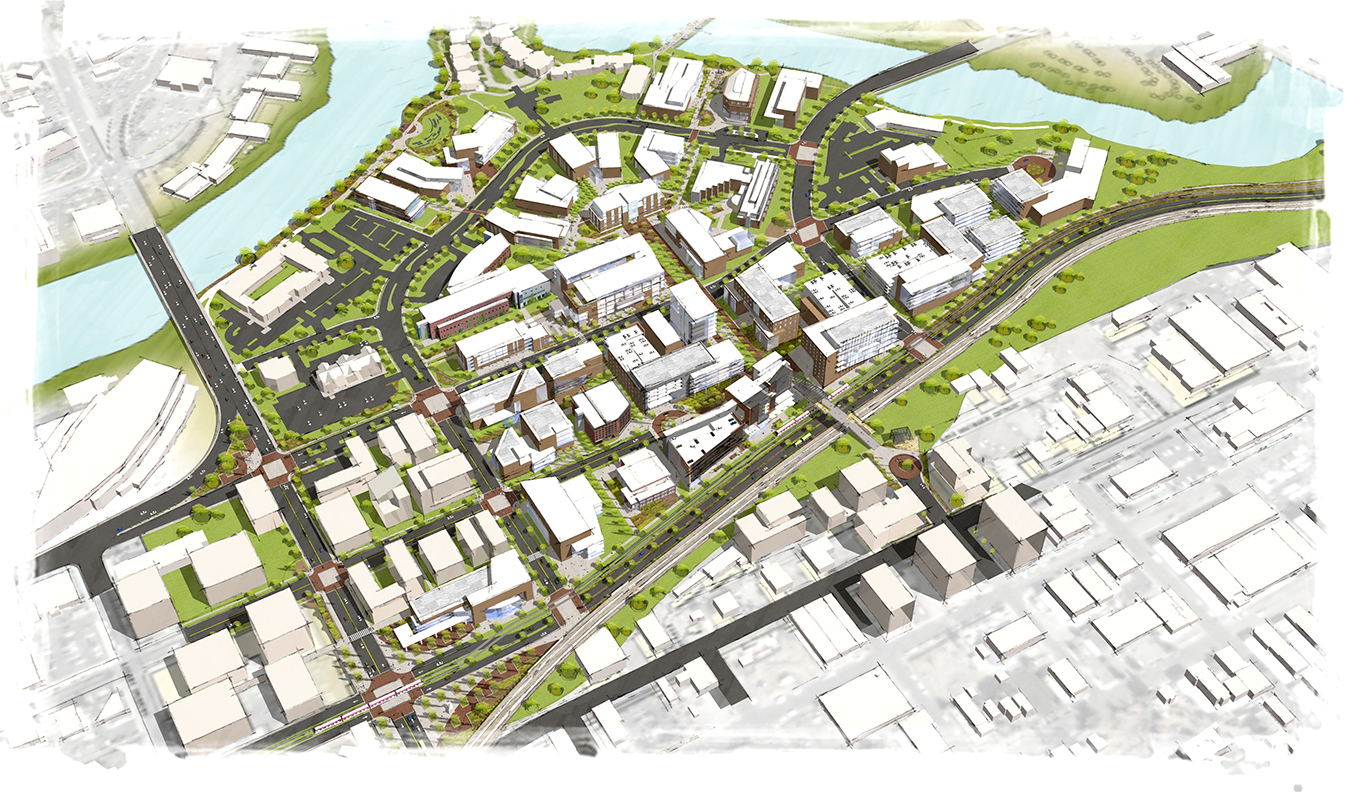
Washington State University Riverpoint Campus Master Plan
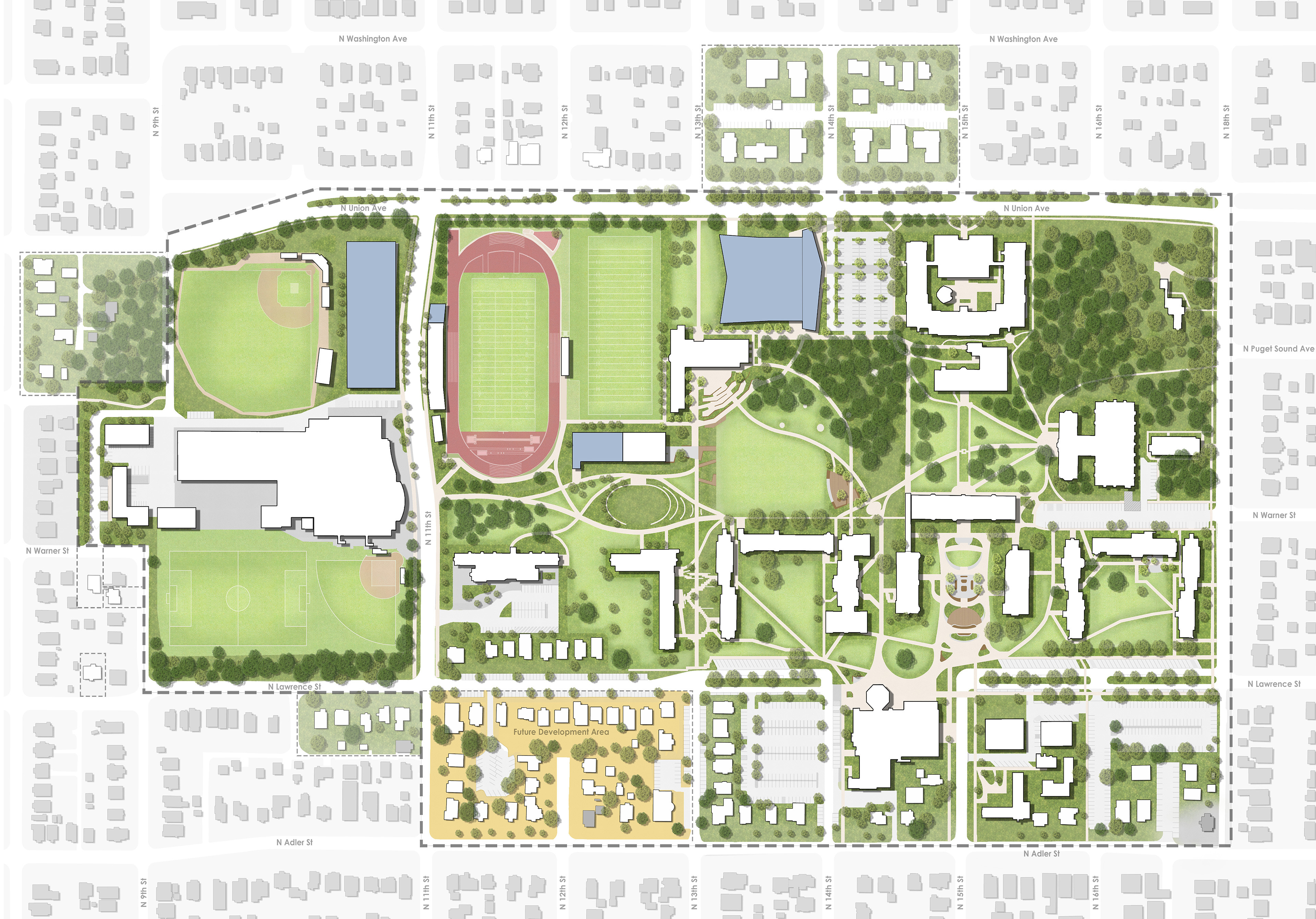
University of Puget Sound Campus Development Plan
University of Puget Sound

