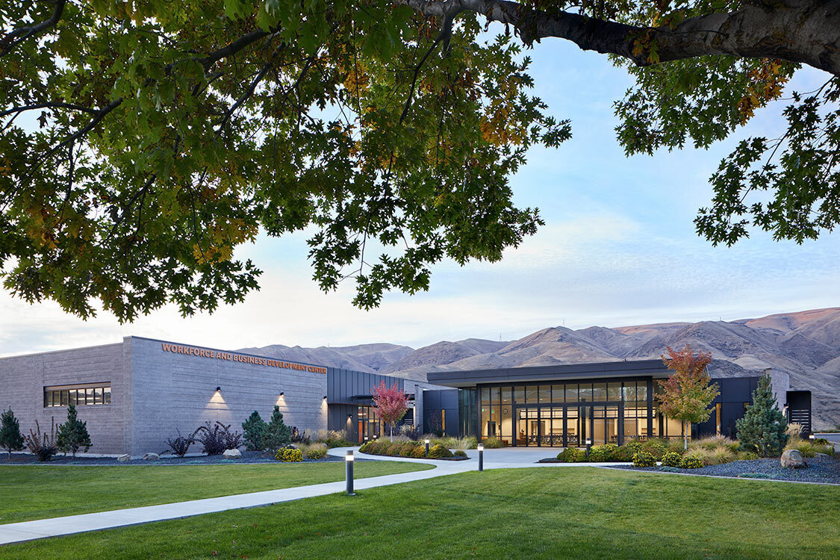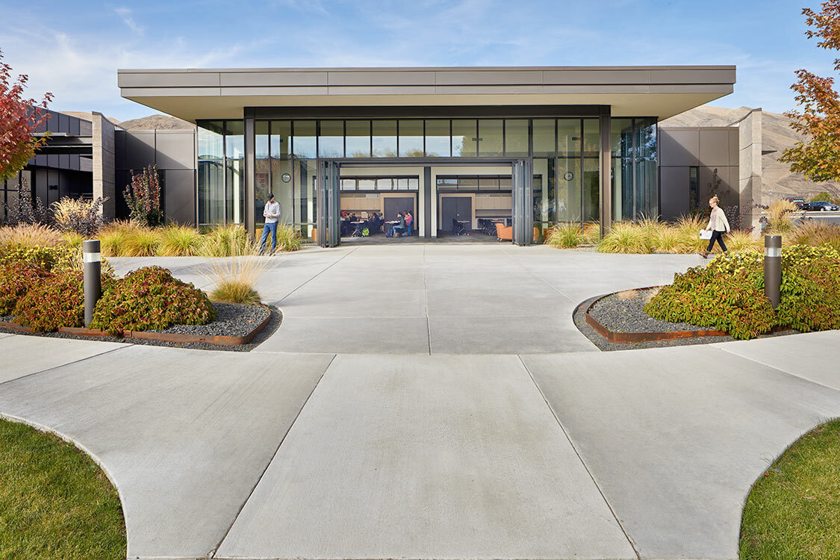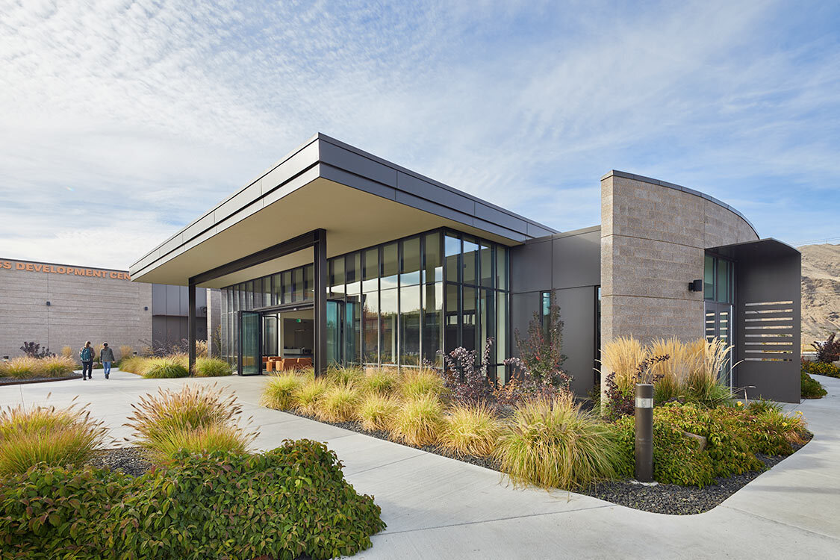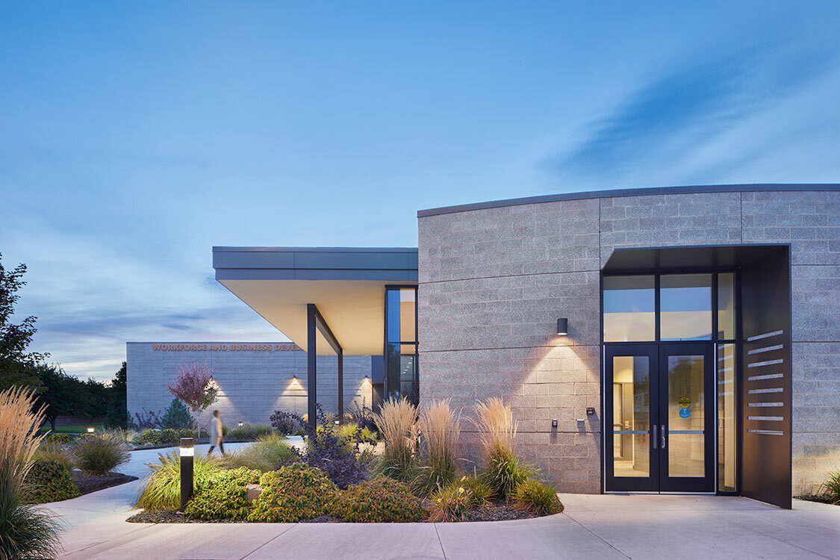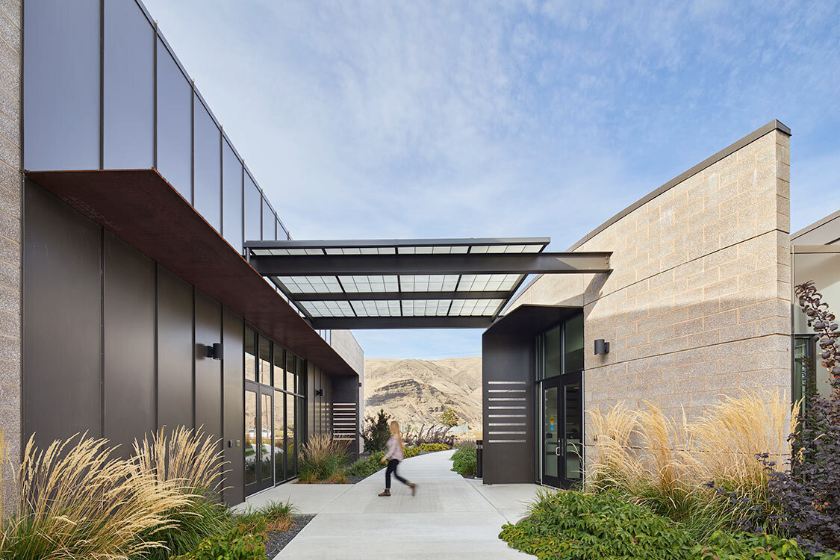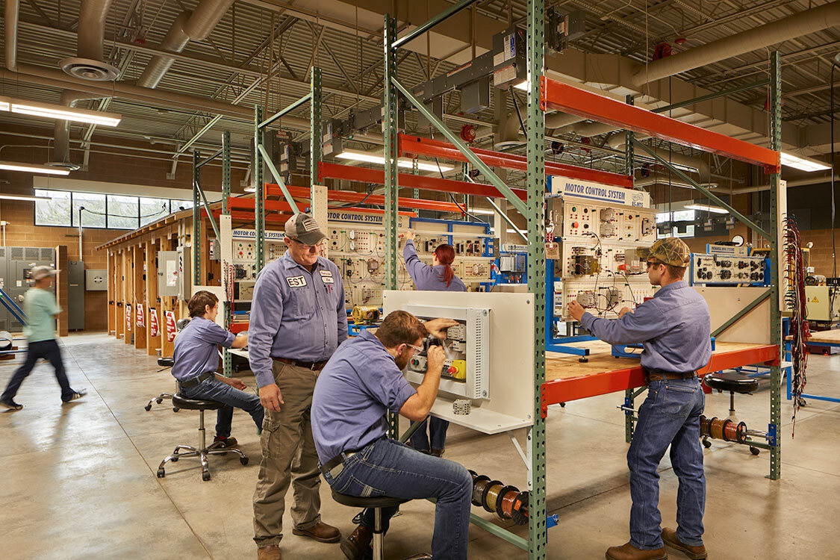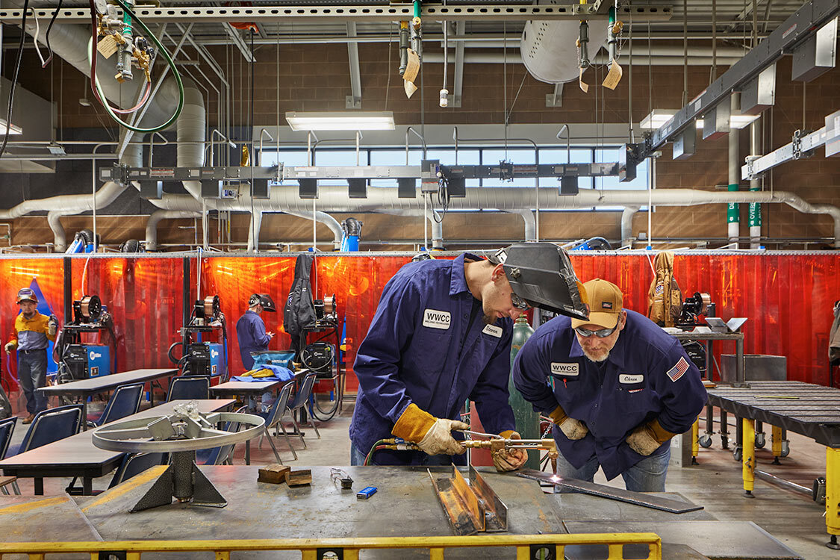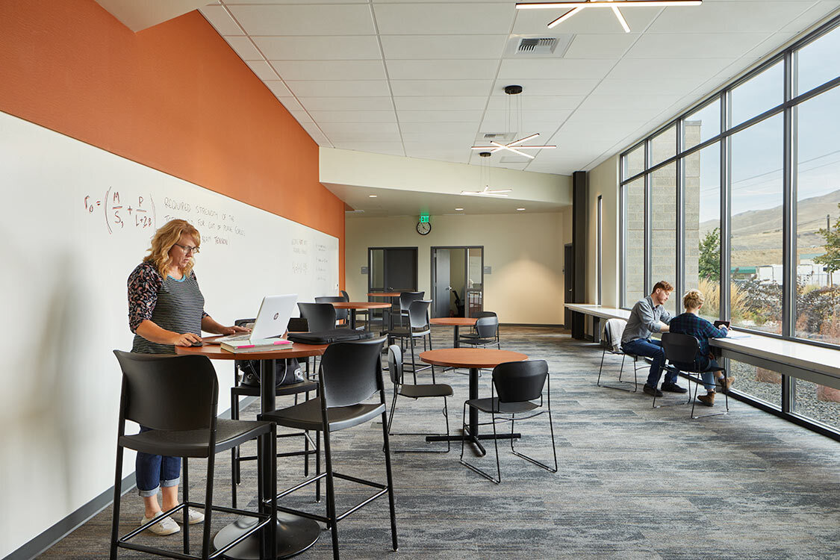Learning / Higher Education
Walla Walla Community College, Clarkston Workforce and Business Development Center
Clarkston, Washington
NAC Architecture provided programming, design, and project administration for WWCC’s new 13,000-square-foot Workforce and Business Development Center on the Clarkston Campus. This program consists of working laboratory space for Industrial Maintenance, Welding and Fabrication, Precision Machining, and Electricity and Energy Systems. The facility also includes instructional space for the business and entrepreneurial programs and student support office space. A “makerspace,” where qualified businesses can have access to current manufacturing technology, is also included. WWCC desired that the completed facility tell the story of the programs functioning within it. The work is celebrated, with openness and transparency, without appearing opulent. Outdoor spaces for welding, manufacturing, fabrication, business and entrepreneurship are featured. The design supports, enhances, and fosters collaboration among programs, and will support the campus Master Plan, further developing a more cohesive campus.
Related Projects
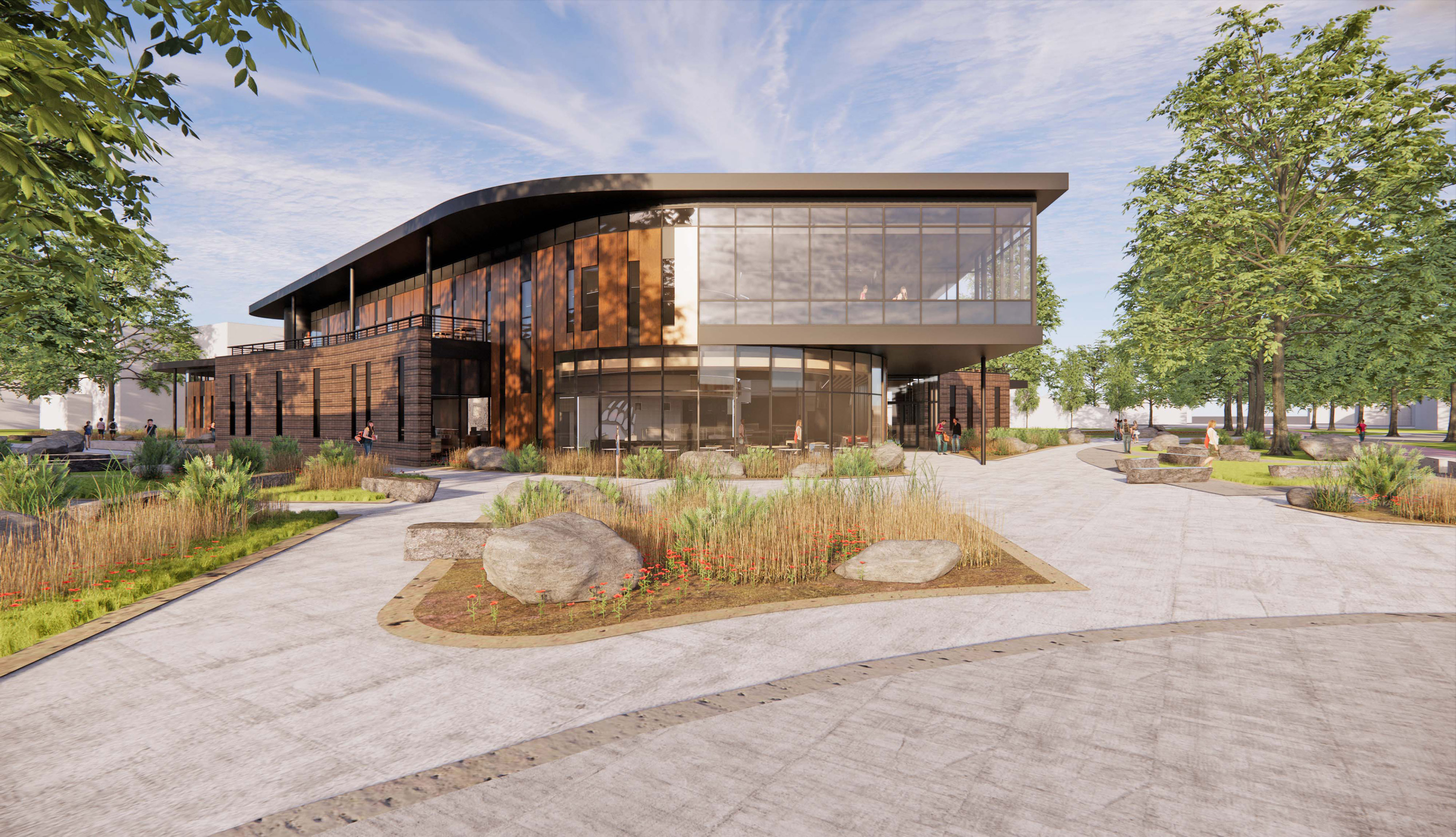
University of Montana
Dining Hall
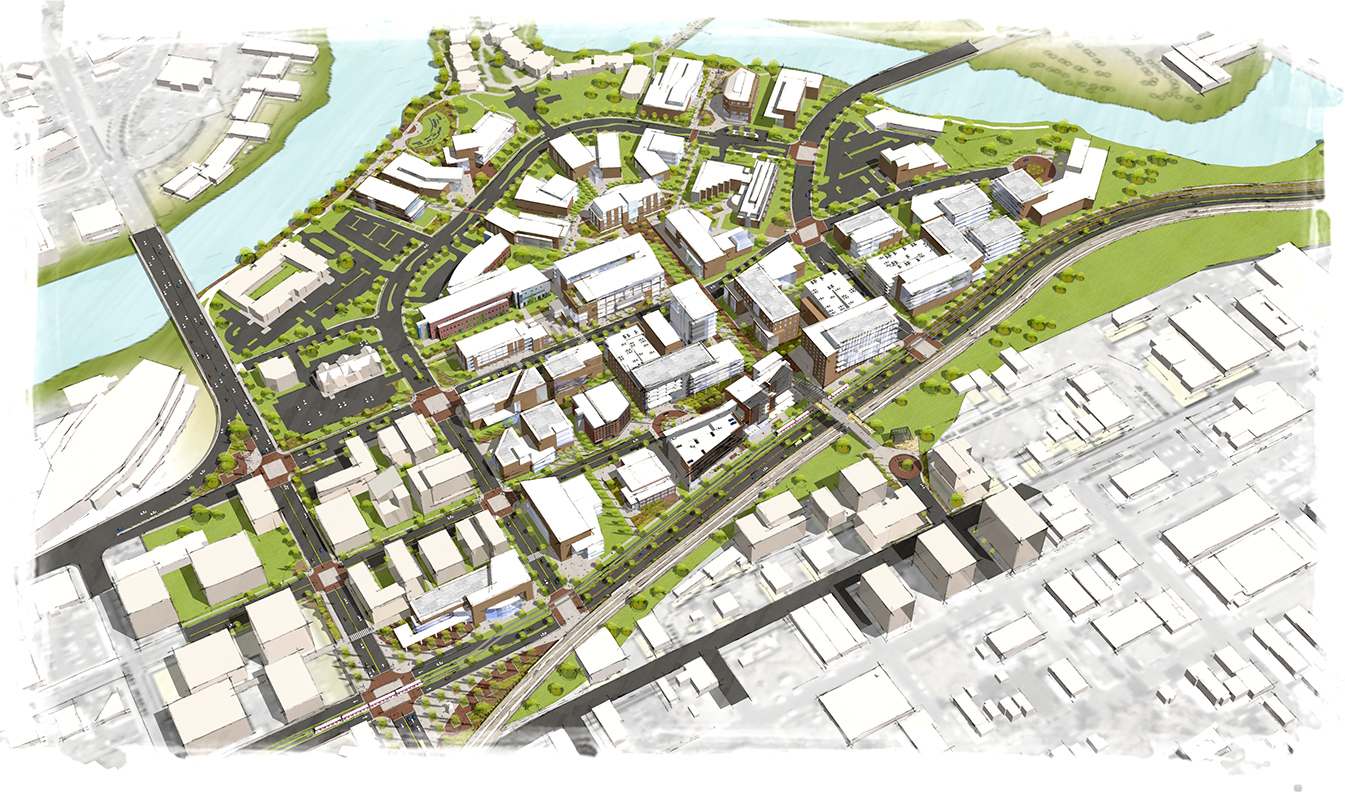
Washington State University Riverpoint Campus Master Plan
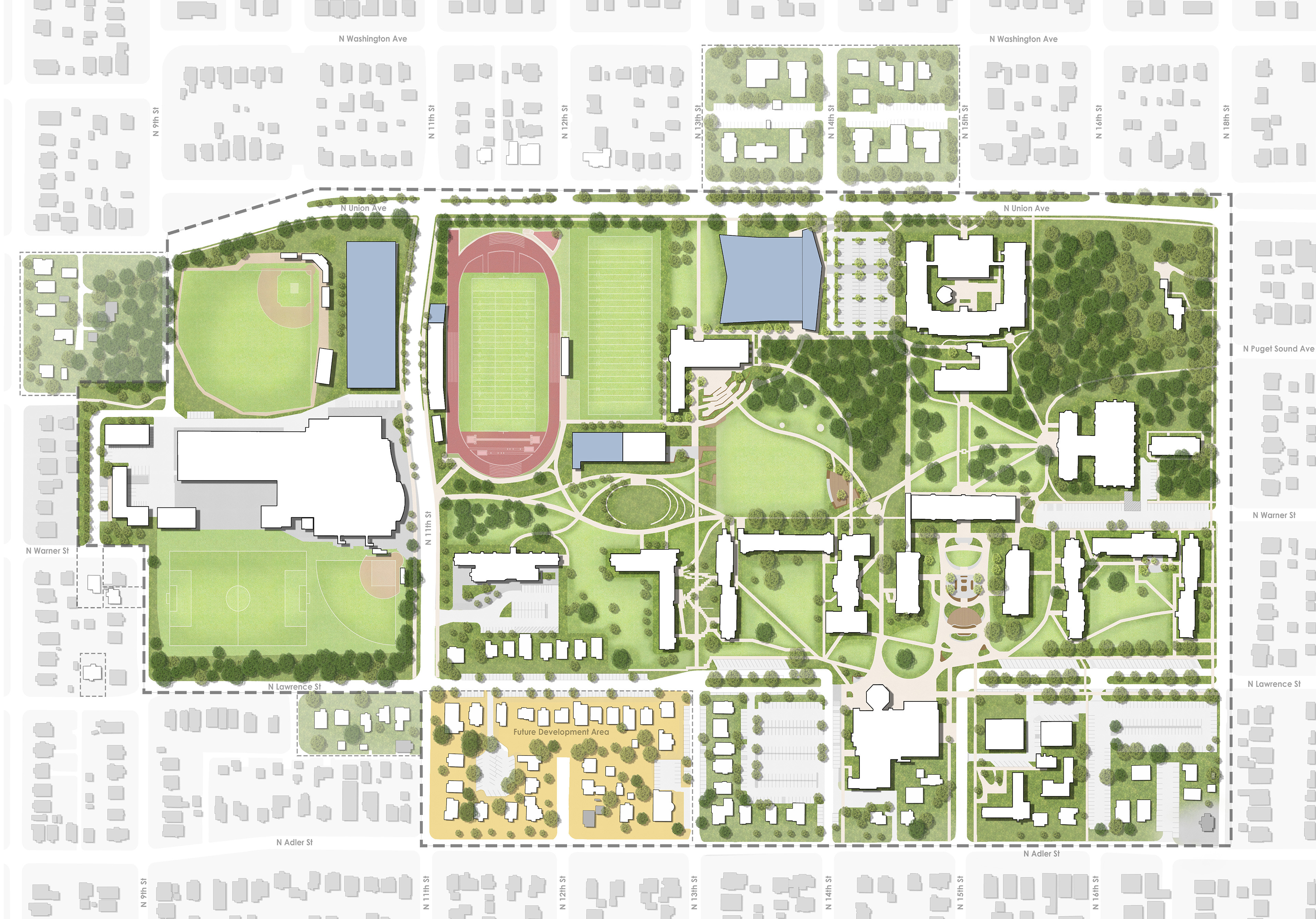
University of Puget Sound Campus Development Plan
University of Puget Sound

