2010 News
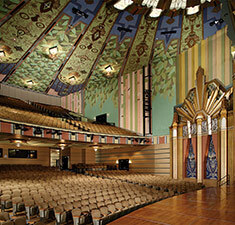
Fox Theater Wins National Preservation AwardThe renovation of the Fox Theater in Spokane, Washington, has won a prestigious Preservation Honor Award from the National Trust for Historic Preservation. The award is bestowed on distinguished individuals, nonprofit organizations, public agencies and corporations whose skill and determination have given new meaning to their communities through preservation of the nation's architectural and cultural heritage.
"The Fox Theater is a community treasure and is a key part of the ongoing economic revitalization of Spokane's historic downtown," explains Stephanie Meeks, president of the National Trust for Historic Preservation. "Even when the Fox's stage is bare, the building's murals, plasterwork and light fixtures put on a show worthy of a standing ovation."
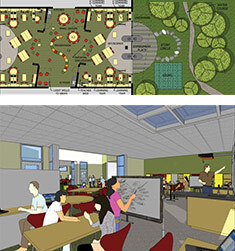
NAC Architecture Wins Competition to Reimagine the American ClassroomNAC Architecture's "Fifth-Grade Exploration Studio" has been named the winner of Slate magazine's contest to reinvent the American classroom. More than 350 entries were submitted to the online publication's competition to design a better fifth-grade classroom.
"Their classroom embodies the word connection. Students are connected to the earth, to the Internet, to one another, to their teacher – who can see them from anywhere in the room, even though it's a busy space," states Linda Perlstein, public editor for the Education Writers Association and author of the Educated Reporter blog for Slate. She adds that NAC Architecture "thought of just about everything in their entry: adjustable furniture, a messy art area, video screens large and small, communal areas for classes to share, carefully placed mirrors that allow for eye contact when a student and teacher sit at a computer together."Read more
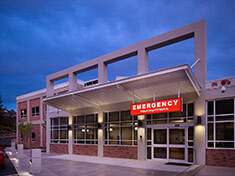
Highline Medical Center’s New Birch Wing Addition OpensHighline Medical Center has opened a new $38 million, 75,000-square-foot building on its main campus in Burien, Washington, that houses a state-of-the-art Emergency Department and Patient Care Unit in order to meet the healthcare needs of the growing region. NAC Architecture designed the three-story Birch Wing, an addition to the existing hospital, to support a future vertical expansion of three additional floors. The Birch Wing houses a 27,000-square-foot Emergency Department on the main floor; a 21,500-square-foot, 31-bed Patient Care Unit for medical and cancer patients on the second floor; and a 27,000-square-foot parking garage on the lower level.Read more

NAC Architecture Among Nation's Fastest-Growing Architecture FirmsNAC Architecture has earned the distinction of being on The Zweig Letter “Hot Firm 2010 List” of the 175 fastest-growing architecture, engineering and environmental consulting firms in the country, making this the third straight year NAC Architecture has appeared on the prestigious list. Inclusion on the annual list – compiled by ZweigWhite, a management consulting and research firm – is based on percentage revenue growth as well as absolute dollar revenue growth over a three-year period.
“We are very pleased to have been named a ‘Hot Firm’ once again,” Bruce E. Blackmer, president and CEO of NAC Architecture, explains. “It is always an honor to be recognized for sound fiscal management; however, numbers tell only part of the story. The true reward is the knowledge that this recognition reflects the same fiscal diligence that we apply to our clients’ budgets while delivering exceptional service and design excellence.”
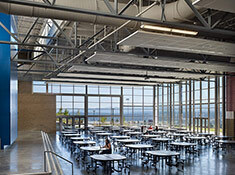
Glacier Peak High School Lands National AwardGlacier Peak High School in Snohomish, Washington, is the recipient of an American School & University Educational Interiors Showcase Gold Citation for Cafeterias/Food-Service Areas. Describing the only K-12 school to win a Gold Citation, the jury, composed of school administrators and AIA-member architects, noted that the design of the cafeteria/commons space featured “exceptional siting with dramatic views. The space is innovative and flexible, filled with sustainable design features.” The annual Educational Interiors Showcase Awards honor education interior design excellence at the K-12 and higher-education levels.

NAC Architecture Recognized as One of Top Two Places to Work Among Architects NationwideNAC Architecture has been named the #2 “Best Architecture Firm To Work For” in the U.S. for 2010 by ZweigWhite, a national management consulting and research firm, and engineering media specialists Stagnito Media. The annual list, on which NAC Architecture has previously been included, identifies outstanding employers based on their commitment to provide a positive work environment and challenging and interesting work opportunities for their staff members. The ranking is based on the results of a comprehensive survey of workplace practices and an independent survey of employees, with the final standing of the top three decided based on an intensive review by a panel of independent judges.
NAC Architecture was recognized for its “Leadership through Collaboration” corporate culture. Judges cited the firm’s development of a coaching-based professional development program last year to replace the annual review process. The new program focuses on goal setting achieved through mentoring rather than assessing performance and specifying corrective action. Judges commended the process that aligns individualized goal setting with NAC Architecture’s strategic plan.Read more

Colin Jones Appointed to Washington State Board for ArchitectsColin R. Jones, AIA, CSI, LEED AP, has been appointed to the Washington State Board for Architects by Gov. Christine Gregoire. Jones, a principal with NAC Architecture, was recommended for the post by the American Institute of Architects (AIA) Washington Council. The board examines and licenses architects within the state, investigates violations of state regulations related to the practice of architecture, and recommends rules and regulations for administering the licensing laws. Jones, whose board term ends in June 2016, has been licensed as an architect in Washington state since 1989. A leader in the profession for sustainable design and professional development, he specializes in the technical aspects of architecture and how they apply to environmentally sensitive buildings. Jones possesses a wealth of knowledge regarding the AIA Intern Development Program that is invaluable to the board as it develops new rules in this area.
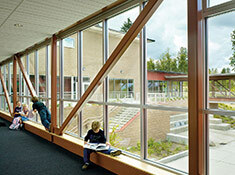
Cathcart Site and Eastgate Elementary School Win AIA Washington Council Civic Design AwardsThe American Institute of Architects Washington Council presented Civic Design Awards to two NAC Architecture projects: the Cathcart Site in Snohomish, Washington, secured a Merit Award and Eastgate Elementary School in Bellevue, Washington, earned a Citation Award. Comprising Glacier Peak High School and Little Cedars Elementary School, the Cathcart Site is a master-planned site for Snohomish School District.The annual Civic Design Awards program identifies public projects that are hallmarks of civic design. Civic projects earn the Merit Award by exemplifying their particular type of civic space, and the Citation Award is an acknowledgment of quality design based on individual reasons.

NAC Architecture Breaks into Top 100 Firms in Architectural Record Annual RankingArchitectural Record recently published its Top 250 Firms annual ranking, with NAC Architecture placing 93rd for 2010, up from 104th in 2009.
“To have broken into the top 100 firms is an inspiring achievement for us,” Bruce E. Blackmer, FAIA, president and CEO of NAC Architecture, explains. “We believe this ascent in stature affirms the success of our collaborative, client-centered design process and our commitment to design excellence. While this recognition is an honor, the true return on investment is that this achievement translates for our clients and the communities in which we live and practice our profession in the creation of architecture that enriches people’s lives.”
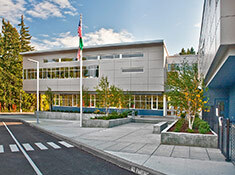
Eastgate Elementary School Garners Learning By Design Citation of ExcellenceLearning By Design, a publication of the National School Boards Association, has conferred a Citation of Excellence for outstanding facility design on Eastgate Elementary School in Bellevue, Washington. Only three other projects were singled out for this level of recognition. The school will be featured in the fall 2010 edition of Learning By Design.

NAC Architecture Ranked in Top 100 by ARCHITECTARCHITECT magazine has released its ranking of the top 100 architecture firms in the United States, with NAC Architecture listed 63rd, having placed 90th the previous year. Firms were ranked based on caliber of design, sustainable practices, awards garnered in 2009, and fiscal responsibility. “We are very pleased to have advanced 27 positions in national ranking in a single year. It is especially gratifying when that recognition is based on criteria that emphasize design excellence and environmental stewardship rather than financial metrics alone,” explains Bruce E. Blackmer, FAIA, president and CEO of NAC Architecture. “We attribute this significant rise in standing primarily to our collaborative, client-engaging design process; the prestige and number of national design excellence awards won in 2009; and demonstration of our commitment to sustainability through 73 LEED Accredited Professionals on our staff. These factors have deep meaning for us as architects and as a firm; however, the real reward is knowing that they benefit every one of our clients as well as the communities within which we all live.”
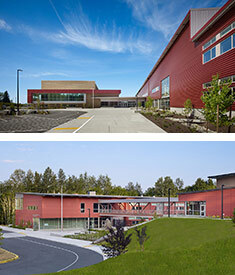
Cathcart Site Honored with AIA CAE Award of ExcellenceThe American Institute of Architects Committee on Architecture for Education (AIA CAE) has presented the Cathcart Site with an Award of Excellence for exceptional design, the top honor bestowed by the organization. Comprising Glacier Peak High School and Little Cedars Elementary School, the Cathcart Site is a master-planned site for Snohomish School District in Washington state. In addition to creating the master plan, NAC Architecture designed Glacier Peak High School and Little Cedars Elementary School, recipient of a Learning By Design Citation of Excellence.
The AIA CAE Educational Facility Design Awards Program annually honors excellence in educational and cultural facilities. While showcasing and celebrating exemplary architecture for education, the program also identifies trends and emerging ideas and disseminates the best ideas and knowledge about educational facility planning and design to clients, architects and the public.

NAC Architecture Profiled in Inland Business Catalyst
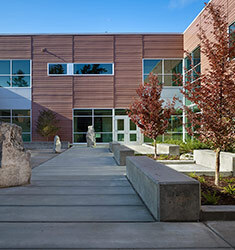
Eastgate Elementary School Honored with NSBA CitationThe National School Boards Association (NSBA) has awarded a citation to Eastgate Elementary School in Bellevue, Washington. The project was exhibited at the NSBA annual convention in Chicago in April. The NSBA noted that “the jury felt that this design supports education on many levels. The building and the outdoor learning environments it creates on a tight urban site are pleasantly and residentially scaled, making the campus particularly inviting. The interior and exterior appear to flow seamlessly together, encouraging active use of the formal and informal interior learning environments as well as three outdoor classrooms with many seating and landscape features that reinforce the curriculum. Inside, the small scale of the school is further reinforced through the creation of small, grade-level neighborhoods and the classrooms feature generous natural light. Finally, the materials of the building are warm and nicely detailed, further enhancing the daily experience of the students and faculty."

Staff AdvancementsWe are pleased to announce staff advancements.Read more
